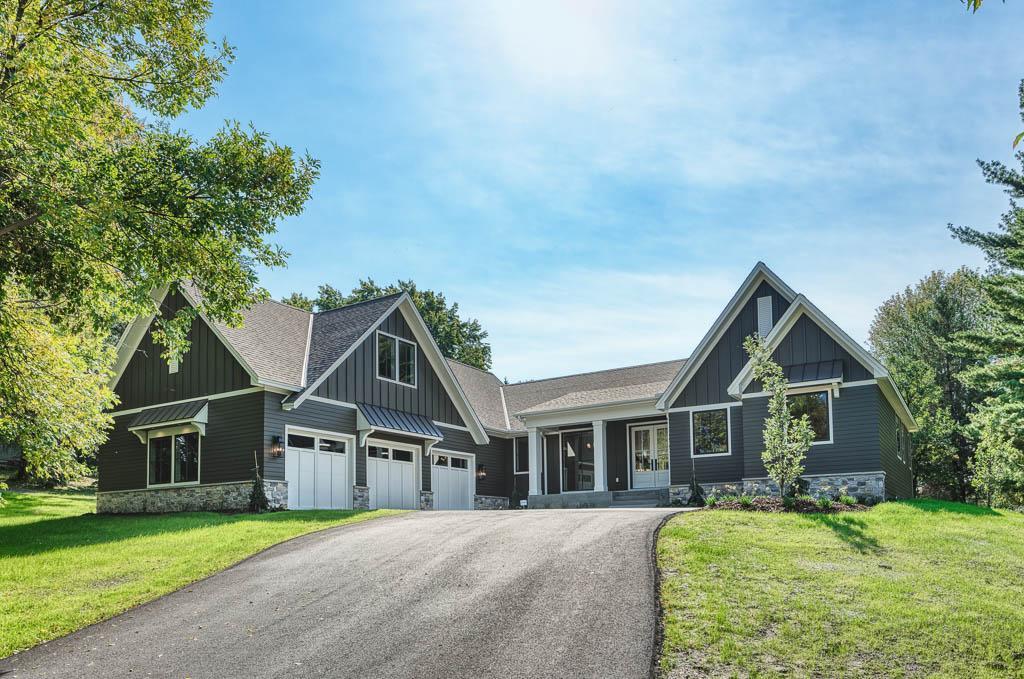Mendota Heights, MN 55118
MLS# 6326628
Status: Closed
4 beds | 5 baths | 5659 sqft







































Property Description
Tucked among tall trees and settled on over an acre, enjoy the tranquility of your surroundings in this remarkable new construction home. An impressive approach to this home captivates the most discerning eye and artful design welcomes you home. A versatile floor plan offers inviting spaces for entertaining and everyday living. Natural light flows throughout the home’s social spaces with easy access to southern outdoor exposure. Impressive craftsmanship shines alongside high-end materials - luxury appliances and finishes throughout combine form and function perfectly. A great opportunity for one level living or stretch out to occupy space above the garage and in spacious lower level. An abundance of space and privacy surrounds you while the location provides excellent proximity to many of the Twin Cities best attractions.
| Room Name | Dimensions | Level |
| Fourth (4th) Bedroom | 12x13 | Lower |
| Office | 3x9 | Main |
| Second (2nd) Bedroom | 9x12 | Main |
| Third (3rd) Bedroom | 7x12 | Lower |
| Recreation Room | 34x22 | Lower |
| Flex Room | 13x14 | Lower |
| Three Season Porch | 16x14 | Main |
| Deck | 6x8 | Main |
| Kitchen | 5x12 | Main |
| First (1st) Bedroom | 16x15 | Main |
| Family Room | 18x22 | Main |
| Dining Room | 16x12 | Main |
| Exercise Room | 20x17 | Lower |
Listing Office: RE/MAX Results
Last Updated: April - 05 - 2024

The data relating to real estate for sale on this web site comes in part from the Broker Reciprocity SM Program of the Regional Multiple Listing Service of Minnesota, Inc. The information provided is deemed reliable but not guaranteed. Properties subject to prior sale, change or withdrawal. ©2024 Regional Multiple Listing Service of Minnesota, Inc All rights reserved.



