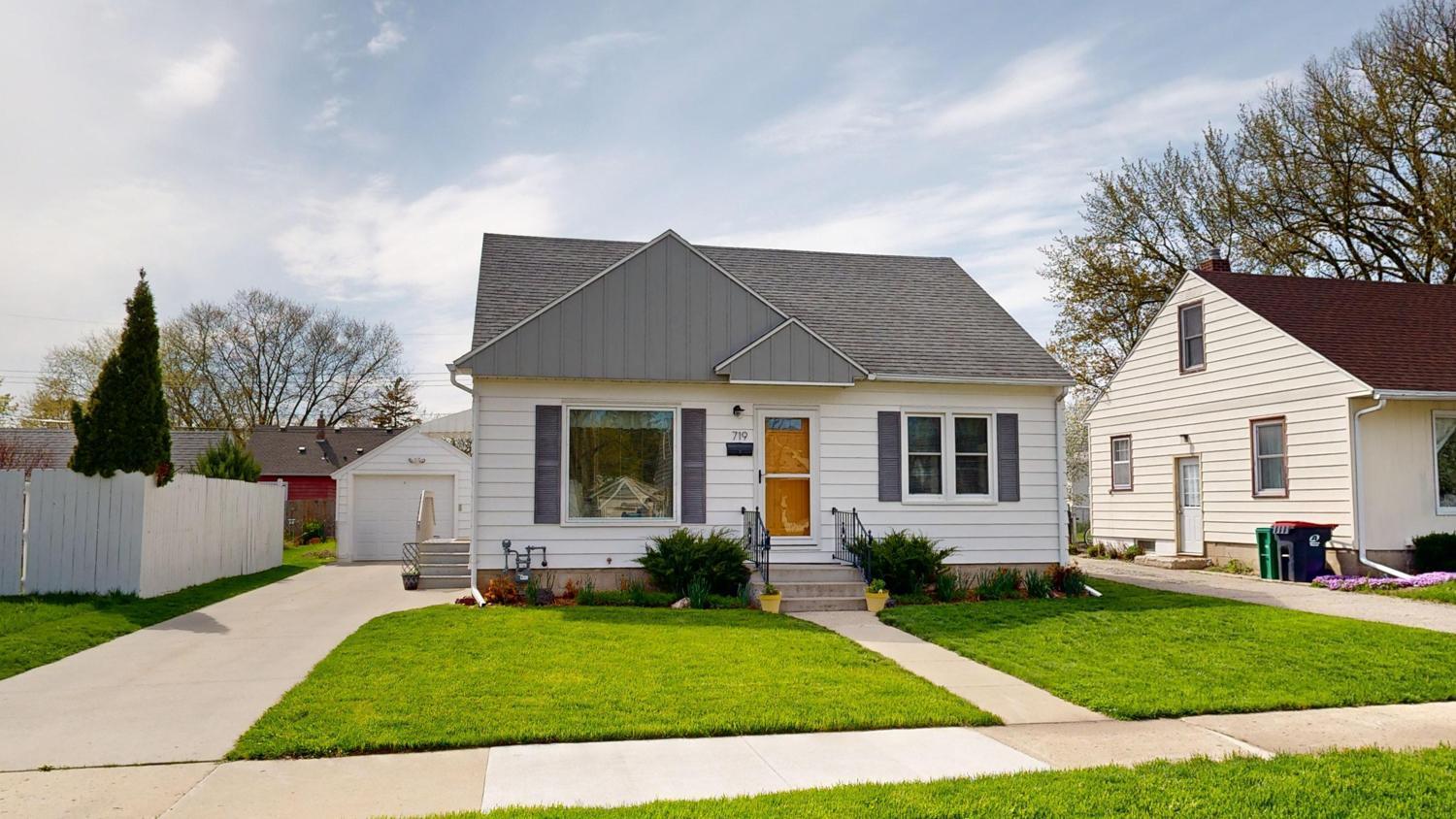Rochester, MN 55906
MLS# 6529833
Status: Pending
3 beds | 2 baths | 2100 sqft

































Property Description
Capture the beauty of this Quarry Hill charmer. As you enter the living room, notice well cared for original hardwood flooring bathed in light. Discover the completely remodeled eat in kitchen featuring stainless appliances along with generous cabinetry & counter space. You’ll find two main level bedrooms along with a full bath, while the upstairs offers the secluded environment of a 3rd bedroom and additional ½ bath. Step down into the lower level and rest in the carpeted family room with recessed lighting while also finding laundry and storage areas helpful for projects. The AC & furnace are newer, and the oversized garage offers great storage. Relax on the back patio w/ retractable awning overlooking the tranquil yard featuring raised garden beds for green thumb potential. Quarry Hill nature preserve is just a short walk as well as the trails of Silver Lake. Move in, enjoy, and bring your personal touches.
| Room Name | Level |
| Family Room | Lower |
| Kitchen | Main |
| Living Room | Main |
| Third (3rd) Bedroom | Upper |
| Laundry | Lower |
| First (1st) Bedroom | Main |
| Second (2nd) Bedroom | Main |
Listing Office: Coldwell Banker Realty
Last Updated: May - 06 - 2024

The data relating to real estate for sale on this web site comes in part from the Broker Reciprocity SM Program of the Regional Multiple Listing Service of Minnesota, Inc. The information provided is deemed reliable but not guaranteed. Properties subject to prior sale, change or withdrawal. ©2024 Regional Multiple Listing Service of Minnesota, Inc All rights reserved.

 disclosures 719 14th Ave NE.pdf
disclosures 719 14th Ave NE.pdf 

