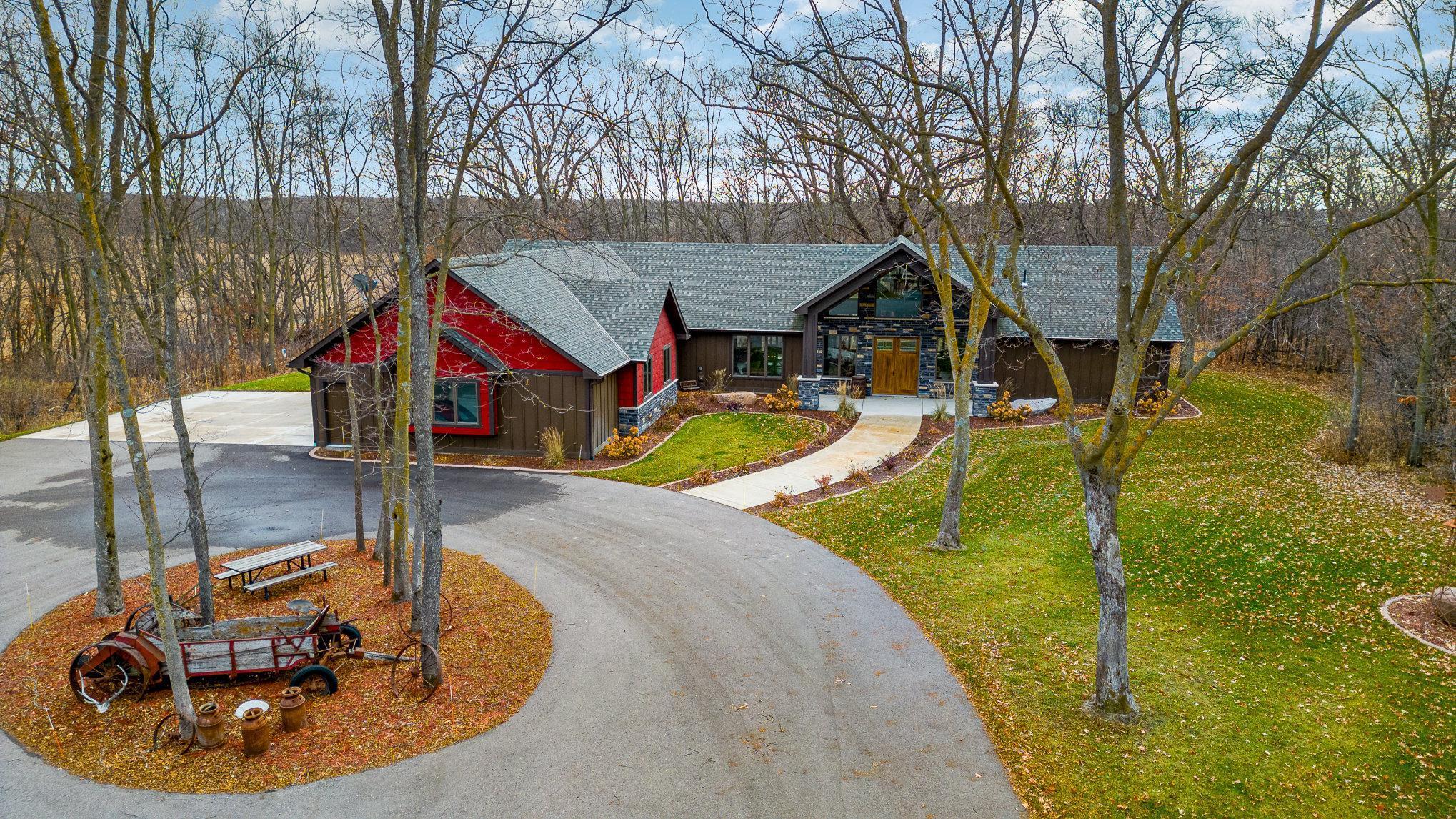Northfield, MN 55057
MLS# 6476414
3 beds | 3 baths | 2790 sqft



































































































Property Description
Prop includes PID 0225125002.Nestled on serene 64 wooded acres this one-level living haven offers the perfect blend of rustic charm and modern amenities.Entering the home you are greeted by vaulted ceilings that enhances the open and airy feel.Relax by the cozy fireplace, surrounded by large windows that frame the breathtaking woods. Upgrades galore in this 3 bed 3 bath include 2 fireplaces, walk in closet, soaking tub, walk in shower, SS appliances, granite counters, in floor heat, LVP, oversized attached garage and MORE.Dropped mechanical room for shelter/storage. The expansive outdoor space includes a huge shop, equipped with an office space for work or creative pursuits. Cold storage is available, ensuring your belongings are protected, and the added bonus of heating makes the the space versatile throughout the seasons. Step outside onto wooded trails that wind through the property, offering a tranquil escape for walks and the opportunity for deer hunting in your own backyard.
| Room Name | Dimensions | Level |
| Living Room | 29x21 | Main |
| Kitchen | 17x15 | Main |
| Dining Room | 16x15 | Main |
| Sitting Room | 16x14 | Main |
| Primary Bath | 13x15 | Main |
| Laundry | 10x12 | Main |
Listing Office: Dana White Group
Last Updated: March - 19 - 2024

The data relating to real estate for sale on this web site comes in part from the Broker Reciprocity SM Program of the Regional Multiple Listing Service of Minnesota, Inc. The information provided is deemed reliable but not guaranteed. Properties subject to prior sale, change or withdrawal. ©2024 Regional Multiple Listing Service of Minnesota, Inc All rights reserved.

 7243 Hazelwood Disclosures.pdf
7243 Hazelwood Disclosures.pdf 

