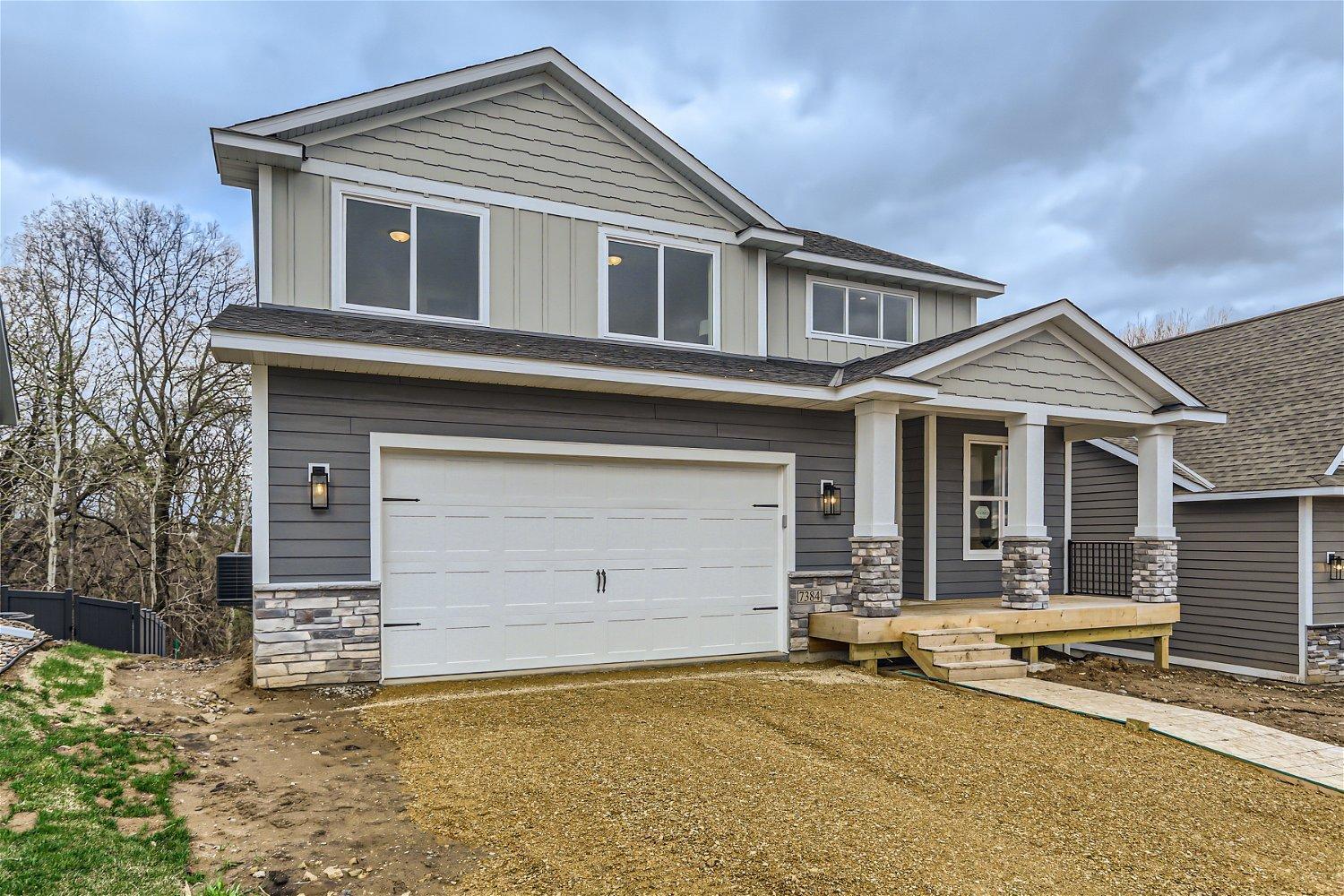Inver Grove Heights, MN 55077
MLS# 6478689
5 beds | 4 baths | 3973 sqft





























Property Description
Move in ready! Don't let your buyers miss out on this one! Distinctive Design Build is proud to present this beautiful two story in our new community - Peltier Reserve of Inver Grove Heights. Quality craftsmanship and inspiring design with high-end amenities and spaces for today’s families that you can always expect from a Distinctive home. Upper level features 4 bedrooms, plus a loft and laundry room with sink and folding table. Main level features gourmet kitchen with a walk-in pantry, and large center island with wrap around counter and cabinets galore. Great room has large windows overlooking nature area and built-in fireplace, separate mudroom and flex room. Finished lower level provides an additional recreation space, 5th bedroom and 3/4bath. Other lots and floor plans to choose from. Highly sought after District 196 Eagan Schools. Convenient access to shopping center, and highways for quick commutes.
| Room Name | Dimensions | Level |
| Loft | 16x9 | Upper |
| Fifth (5th) Bedroom | 12x12 | Lower |
| Fourth (4th) Bedroom | 14x12 | Upper |
| Third (3rd) Bedroom | 12x13 | Upper |
| Second (2nd) Bedroom | 12x13 | Upper |
| First (1st) Bedroom | 14x17 | Upper |
| Mud Room | 7x7 | Main |
| Dining Room | 14x12 | Main |
| Laundry | Upper | |
| Recreation Room | 17x21 | Lower |
| Office | 10x10 | Main |
| Kitchen | 13x11 | Main |
| Great Room | 14x17 | Main |
Listing Office: Keller Williams Realty Integrity-Edina
Last Updated: May - 17 - 2024

The data relating to real estate for sale on this web site comes in part from the Broker Reciprocity SM Program of the Regional Multiple Listing Service of Minnesota, Inc. The information provided is deemed reliable but not guaranteed. Properties subject to prior sale, change or withdrawal. ©2024 Regional Multiple Listing Service of Minnesota, Inc All rights reserved.



