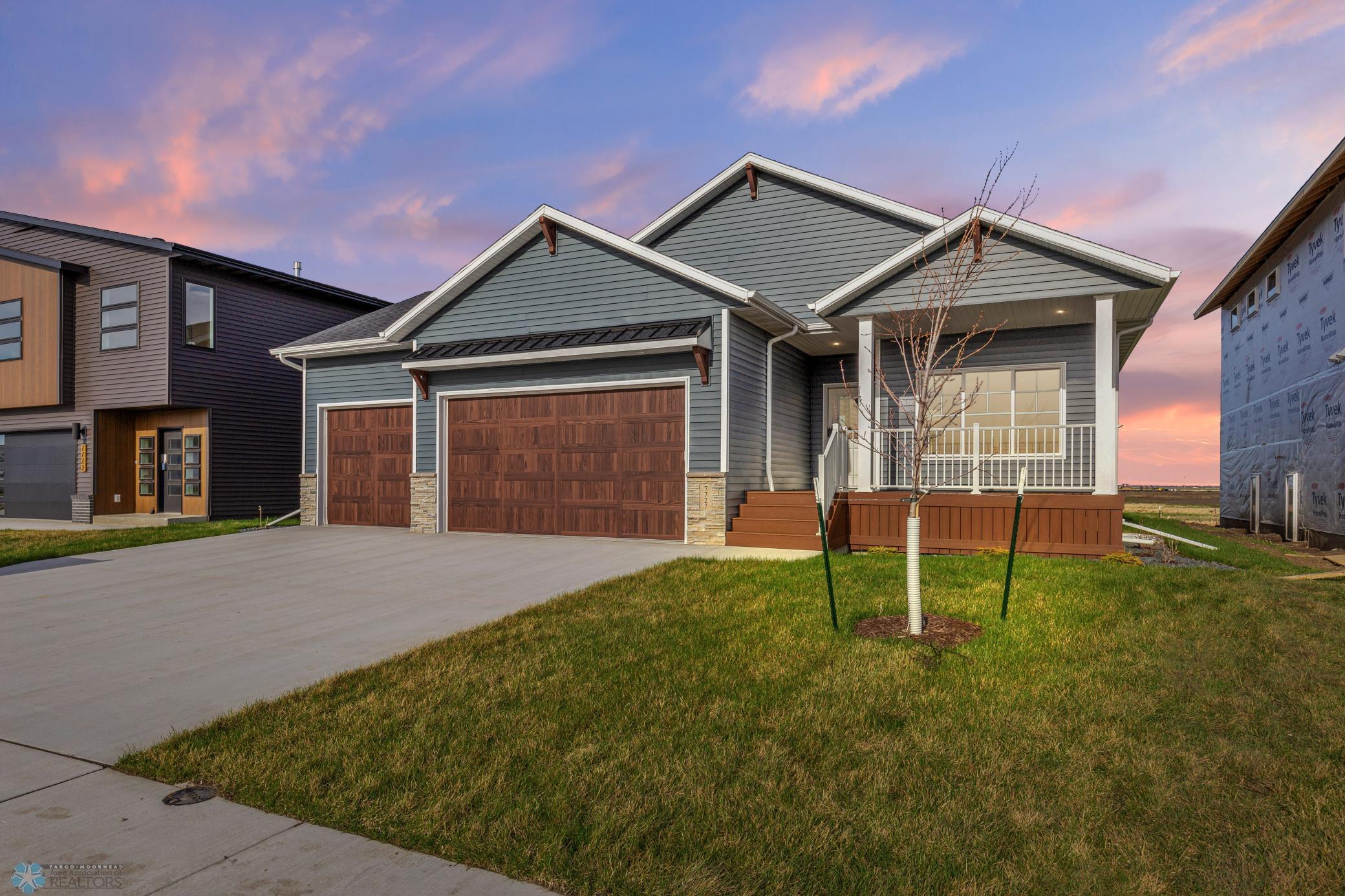Horace, ND 58047
MLS# 6530120
4 beds | 3 baths | 2723 sqft







































Property Description
2024 Parade of Homes Model is available for sale w/an additional $15,000 builder promotion to use any way you wish! Custom, fully finished rambler on large lot backs to creek w/fully sodded yard, sprinkler system, landscaping and concrete patio. Welcoming maintenance-free front porch leads to gorgeous foyer w/barrel-vaulted, tongue and groove ceiling detail. Upgraded kitchen opens to living room w/gas fireplace and floor-to-ceiling, wall-to-wall windows overlooking no backyard neighbors. 9’ ceilings, mudroom w/built-in bench and hook system, drop zone and custom metal railing on the main floor. Primary bedroom suite has private bath with double sinks, gorgeous tile shower w/glass door, custom walk-in closet w/walk-through to main floor laundry. Finished basement has large entertaining space. Finished three-stall garage has gas heater and floor drain. Absolutely beautiful! Purchase this model for sale or build to suit.
| Room Name | Level |
| Bathroom | Main |
| Bathroom | Basement |
| Laundry | Main |
| Foyer | Main |
| Mud Room | Main |
| Primary Bath | Main |
| Patio | Main |
| Third (3rd) Bedroom | Basement |
| Fourth (4th) Bedroom | Basement |
| First (1st) Bedroom | Main |
| Second (2nd) Bedroom | Main |
| Family Room | Basement |
| Kitchen | Main |
| Living Room | Main |
| Dining Room | Main |
Listing Office: Beyond Realty
Last Updated: May - 12 - 2024

The data relating to real estate for sale on this web site comes in part from the Broker Reciprocity SM Program of the Regional Multiple Listing Service of Minnesota, Inc. The information provided is deemed reliable but not guaranteed. Properties subject to prior sale, change or withdrawal. ©2024 Regional Multiple Listing Service of Minnesota, Inc All rights reserved.



