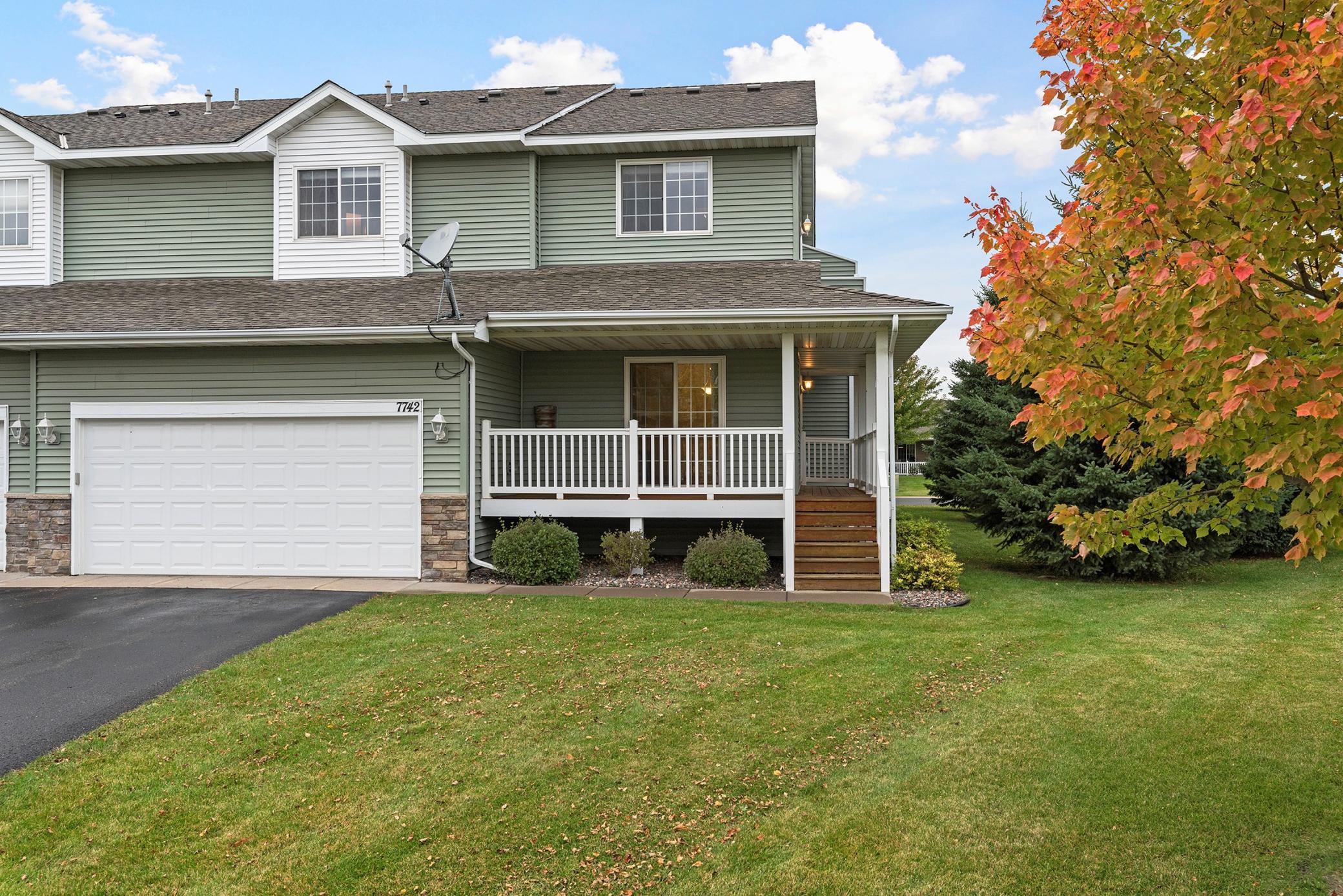Elk River, MN 55330
MLS# 6517821
3 beds | 4 baths | 1942 sqft






















































Property Description
Step inside this newly updated townhome, you’ll appreciate the open-concept design that seamlessly connects the living room, dining area, & kitchen. Enjoy new flooring throughout & gather around the gas fireplace for cozy evenings. You will find newer appliances in the kitchen & a brand-new roof, ensuring protection from the elements and peace of mind. The primary bedroom is a sanctuary & the ensuite features a generously sized soaking tub, unwind after a long day. One upstairs bedroom opens to a delightful balcony with tree-top views. The finished basement offers flexibility. Use it as a home office, entertainment area, or fitness space. With plenty of room, you can tailor it to your lifestyle. The garage epoxy flooring not only looks sleek it also provides durability. Park your vehicles or set up a workshop- it’s up to you. Properties like this are rarely available. If you’re seeking a comfortable updated home on a quiet cul-de-sac w/ modern amenities schedule a showing right away!
| Room Name | Dimensions | Level |
| First (1st) Bedroom | 14x11 | Upper |
| Kitchen | 13x9 | Main |
| Third (3rd) Bedroom | 10x10 | Upper |
| Second (2nd) Bedroom | 12x10 | Upper |
| Living Room | 17x13 | Main |
| Family Room | 25x12 | Basement |
| Dining Room | 10x9 | Main |
| Porch | 30x6 | Main |
| Laundry | 9x8 | Basement |
| Deck | 8x4 | Upper |
Listing Office: RE/MAX Results
Last Updated: May - 10 - 2024

The data relating to real estate for sale on this web site comes in part from the Broker Reciprocity SM Program of the Regional Multiple Listing Service of Minnesota, Inc. The information provided is deemed reliable but not guaranteed. Properties subject to prior sale, change or withdrawal. ©2024 Regional Multiple Listing Service of Minnesota, Inc All rights reserved.



