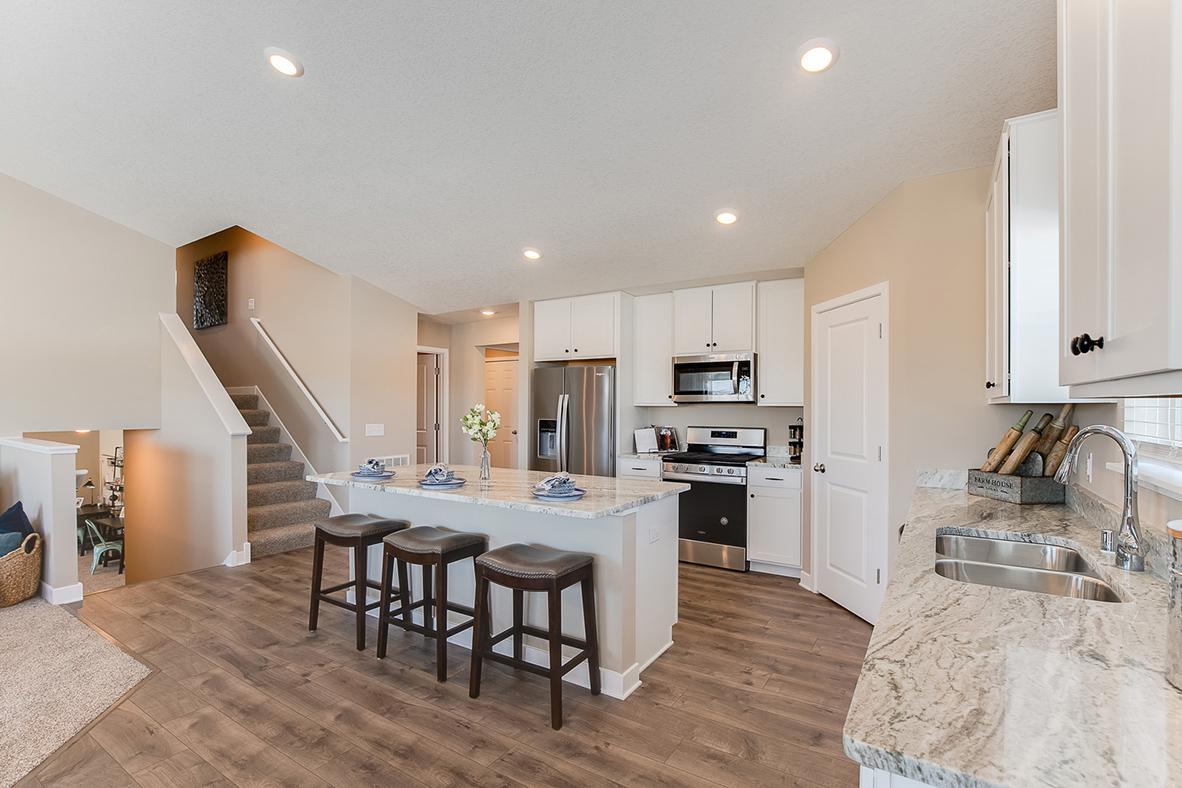Otsego, MN 55330
MLS# 6521660
4 beds | 4 baths | 2402 sqft























Property Description
Introducing another new construction opportunity from D.R. Horton, America’s Builder. The Finnegan is your next dream home! This plan features a private main level office flex area with study doors along with an open living, kitchen and dining area featuring vaulted ceilings. Kitchen boasts a center island, walk-in corner pantry and stainless-steel appliances. One nice feature about the Finnegan is that each of the upper level bedrooms has a walk-in closet. Primary bedroom has TWO walk-in closets with a private on-suite bathroom. Not to mention FINISHED LOWER LEVEL!! Take this home and place it in the great location - minutes from I94 for easy commuting, minutes from Albertville Premium Outlet Malls for easy shopping and minutes from a variety of entertainment and dining. What more could you ask for? No community HOA. Come check it out!
| Room Name | Dimensions | Level |
| Second (2nd) Bedroom | 12x9 | Upper |
| First (1st) Bedroom | 16x12 | Upper |
| Fourth (4th) Bedroom | 13x11 | Lower |
| Third (3rd) Bedroom | 12x8 | Upper |
| Dining Room | 14x9 | Main |
| Living Room | 16x13 | Main |
| Kitchen | 12x8 | Main |
| Family Room | 20x13 | Lower |
| Flex Room | 14x11 | Main |
Listing Office: D.R. Horton, Inc.
Last Updated: May - 17 - 2024

The data relating to real estate for sale on this web site comes in part from the Broker Reciprocity SM Program of the Regional Multiple Listing Service of Minnesota, Inc. The information provided is deemed reliable but not guaranteed. Properties subject to prior sale, change or withdrawal. ©2024 Regional Multiple Listing Service of Minnesota, Inc All rights reserved.



