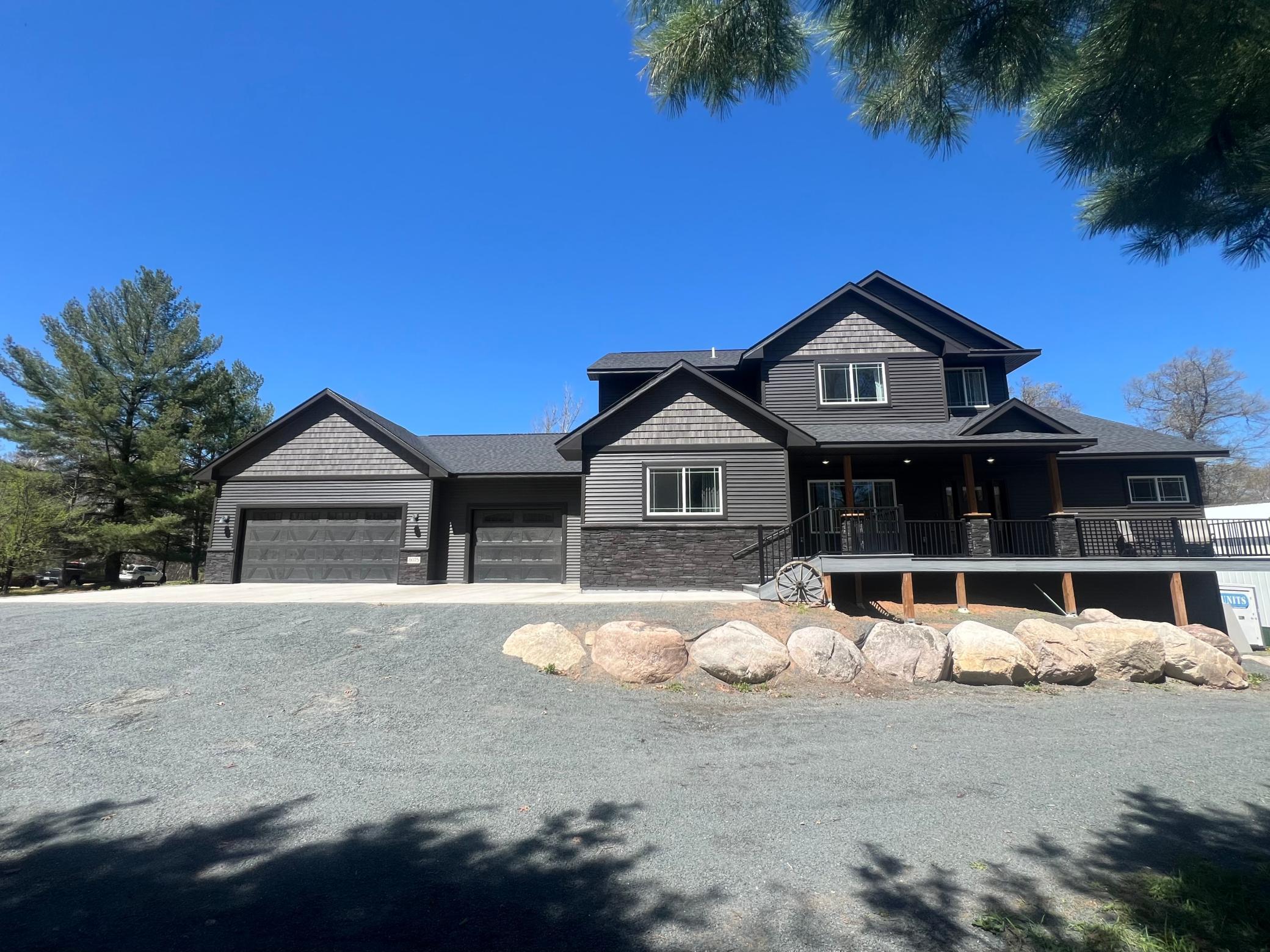Stacy, MN 55079
MLS# 6519833
6 beds | 4 baths | 5130 sqft



















































































































Property Description
This 6 bedroom, 4 bath home with over 5100 finished square feet is incredibly spacious! With nearly 4 acres, there is plenty of room to enjoy the outdoors. The natural finishes and oversized windows create a beautiful earthy atmosphere. You'll love the well-equipped kitchen with black stainless steel appliances, granite countertops, rock backsplash adds a touch of sophistication. On the main floor, you'll find a spacious primary en-suite, two-story great room with cozy gas fireplace. Having a second second sitting room and a private office is a great bonus. The upper floor with 4 bedrooms, a full bath, and second laundry area is so convenient. Fully finished, walkout lower level with large media room & game room offers perfect space for endless entertainment. 2 composite maintenance-free decks, trails cut through woods & over a creek provide perfect playground for outdoor adventures. Heated 49’x49’ pole bldg w/office is an added bonus! ICF foundation. Call today for a private showing!
| Room Name | Dimensions | Level |
| Sitting Room | 15x15 | Main |
| Laundry | 6x5 | Main |
| Laundry | 4x4 | Upper |
| Office | 16x10 | Main |
| Dining Room | 17x13 | Main |
| Living Room | 15x15 | Main |
| First (1st) Bedroom | 18x16 | Main |
| Kitchen | 17x14 | Main |
| Porch | 38x6 | Main |
| Deck | 22x14 | Main |
| Sixth (6th) Bedroom | 16x15 | Lower |
| Recreation Room | 16x16 | Lower |
| Media Room | 39x17 | Lower |
| Third (3rd) Bedroom | 14x11 | Upper |
| Second (2nd) Bedroom | 21x12 | Upper |
| Fifth (5th) Bedroom | 12x11 | Upper |
| Fourth (4th) Bedroom | 14x12 | Upper |
Listing Office: Draz Real Estate Inc.
Last Updated: May - 13 - 2024

The data relating to real estate for sale on this web site comes in part from the Broker Reciprocity SM Program of the Regional Multiple Listing Service of Minnesota, Inc. The information provided is deemed reliable but not guaranteed. Properties subject to prior sale, change or withdrawal. ©2024 Regional Multiple Listing Service of Minnesota, Inc All rights reserved.



