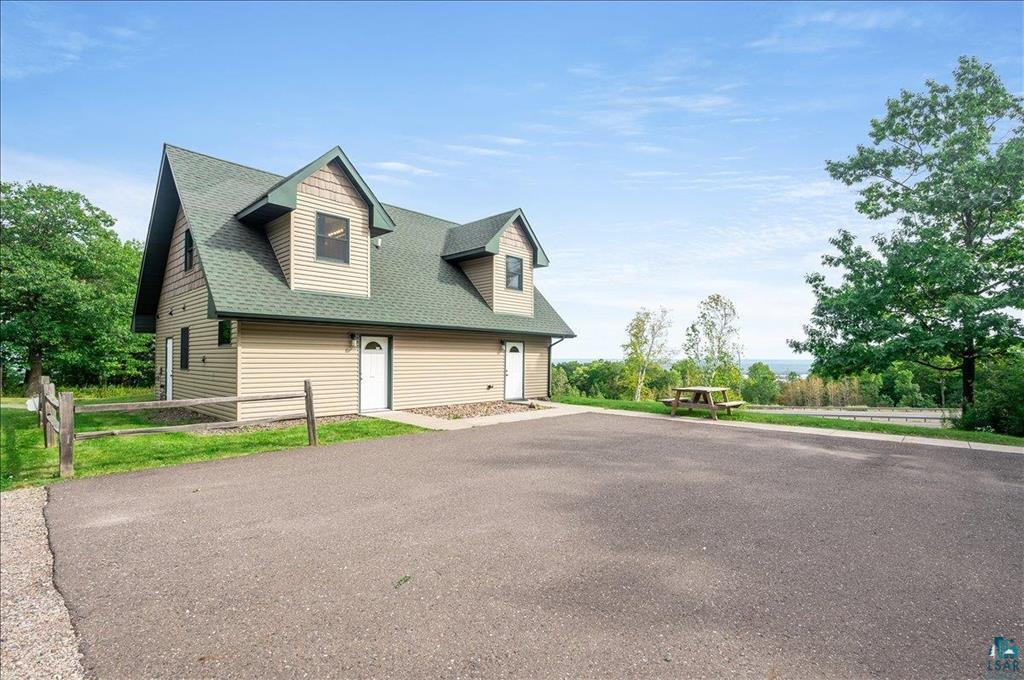Duluth, MN 55810
MLS# 6512319
2 beds | 2 baths | 3528 sqft
















Property Description
Feel as if you are sitting on top of the world as you take in the glorious views of Lake Superior and the St. Louis River. Enjoy the City lights every night from the large windows of this 2 bedroom, 2 bath home. Or enjoy a beverage on the balcony of the upper level bedroom while stargazing. A full kitchen on the main level as well as a separate kitchenette. Upper level family room for cozy movie nights. Two car heated garage with additional parking spaces. Sitting on 6 lots, 2.37 gives you plenty of room to let your imagination go wild with the endless possibilities. Come check out these views.
| Room Name | Dimensions | Level |
| Bathroom | 6x11 | Upper |
| Primary Bath | 10x8 | Main |
| Second (2nd) Bedroom | 1x11 | Upper |
| Family Room | 5x27 | Upper |
| Office | 13x15 | Upper |
| Living Room | 10x15 | Main |
| Foyer | 4x12 | Main |
| First (1st) Bedroom | 8x12 | Main |
| Laundry | 7x11 | Main |
| Kitchen | 2x11 | Main |
Listing Office: RE/MAX Results
Last Updated: April - 03 - 2024

The data relating to real estate for sale on this web site comes in part from the Broker Reciprocity SM Program of the Regional Multiple Listing Service of Minnesota, Inc. The information provided is deemed reliable but not guaranteed. Properties subject to prior sale, change or withdrawal. ©2024 Regional Multiple Listing Service of Minnesota, Inc All rights reserved.

 GIS MAP
GIS MAP 

