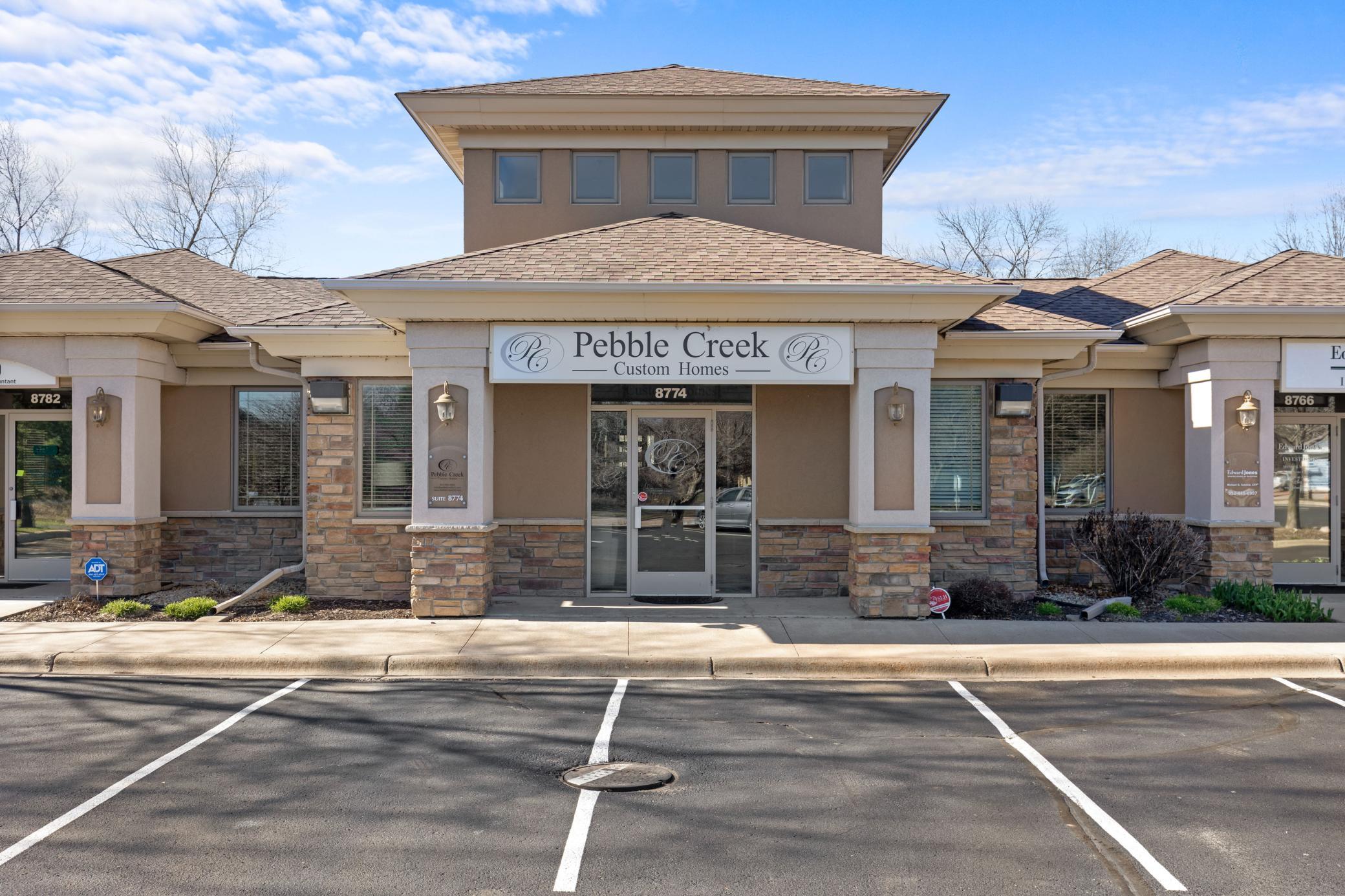Savage, MN 55378
MLS# 6517836
























Property Description
In a prime Savage location just off County Rd 42, discover this exceptional commercial office/retail space. Currently the home to Pebble Creek Custom Homes, this office space has been updated from top to bottom and features upscale touches throughout. As you step through the entrance, you're greeted by a spacious lobby with a reception desk, seating and a convenient kitchenette. Three private offices, a conference room and versatile meeting/presentation areas throughout. The space is modern & bright filled with natural light flowing through the vaulted room and complemented by premium amenities. An outstanding setting for your business.
Listing Office: RE/MAX Advantage Plus
Last Updated: April - 17 - 2024

The data relating to real estate for sale on this web site comes in part from the Broker Reciprocity SM Program of the Regional Multiple Listing Service of Minnesota, Inc. The information provided is deemed reliable but not guaranteed. Properties subject to prior sale, change or withdrawal. ©2024 Regional Multiple Listing Service of Minnesota, Inc All rights reserved.



