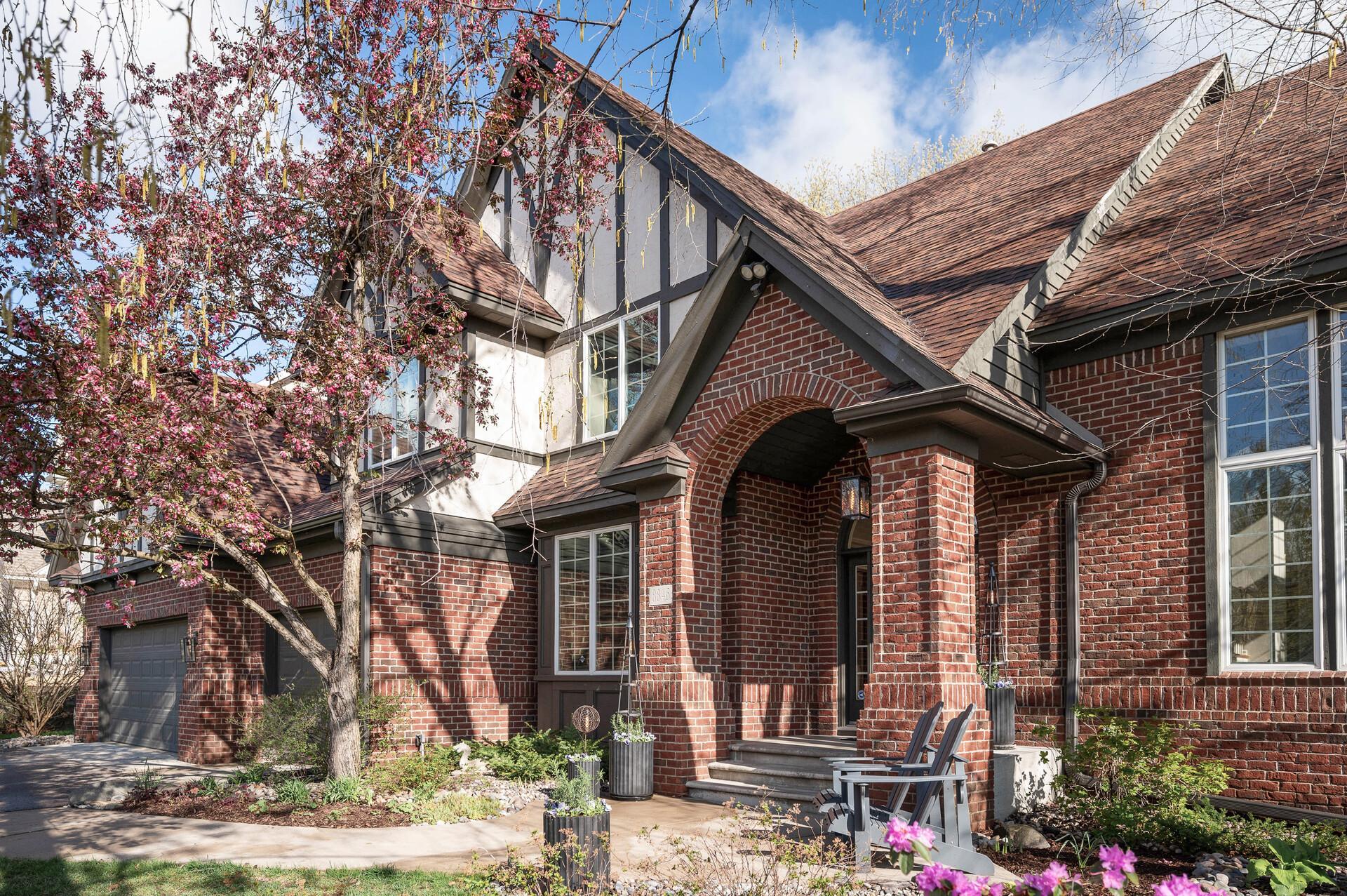Saint Paul, MN 55125
MLS# 6519079
5 beds | 4 baths | 6547 sqft
























































Property Description
This handsome Charles Cudd former model home sits on a beautifully landscaped double lot in Interlachen Woods. The arched front doorway, mullioned windows, and gable roofs with timber detailing are classic elements of the Tudor exterior. From the foyer, you are drawn into the elegant flow of living spaces throughout the main level. top-line stainless appliances, granite countertops, and a center The kitchen was remodeled with black walnut burl wood custom cabinetry. On the west upper level are four bedrooms, including a Primary Suite with full bath. The east addition features an expansive Great Room with custom woodwork, FP, built-ins, and coffered ceiling. A graceful curved stairway leads to a second Primary Suite with FP, reading area, and luxurious bath - perfect for multigenerational living or separate quarters for a quiet night’s sleep. The in-ground swimming pool is landscaped for privacy and ready for your summer pool parties!
| Room Name | Dimensions | Level |
| Exercise Room | 23x11 | Lower |
| Fifth (5th) Bedroom | 12x10 | Upper |
| Family Room | 31x17 | Lower |
| Third (3rd) Bedroom | 12x11 | Upper |
| Fourth (4th) Bedroom | 12x11 | Upper |
| First (1st) Bedroom | 24x14 | Upper |
| Second (2nd) Bedroom | 17x13 | Upper |
| Living Room | 17x16 | Main |
| Living Room | 31x12 | Main |
| Kitchen | 13x12 | Main |
| Dining Room | 14x12 | Main |
| Office | 11x11 | Main |
| Great Room | 30x23 | Main |
Listing Office: LaBelle Real Estate Group Inc
Last Updated: May - 17 - 2024

The data relating to real estate for sale on this web site comes in part from the Broker Reciprocity SM Program of the Regional Multiple Listing Service of Minnesota, Inc. The information provided is deemed reliable but not guaranteed. Properties subject to prior sale, change or withdrawal. ©2024 Regional Multiple Listing Service of Minnesota, Inc All rights reserved.

 Improvements list.pdf
Improvements list.pdf 

