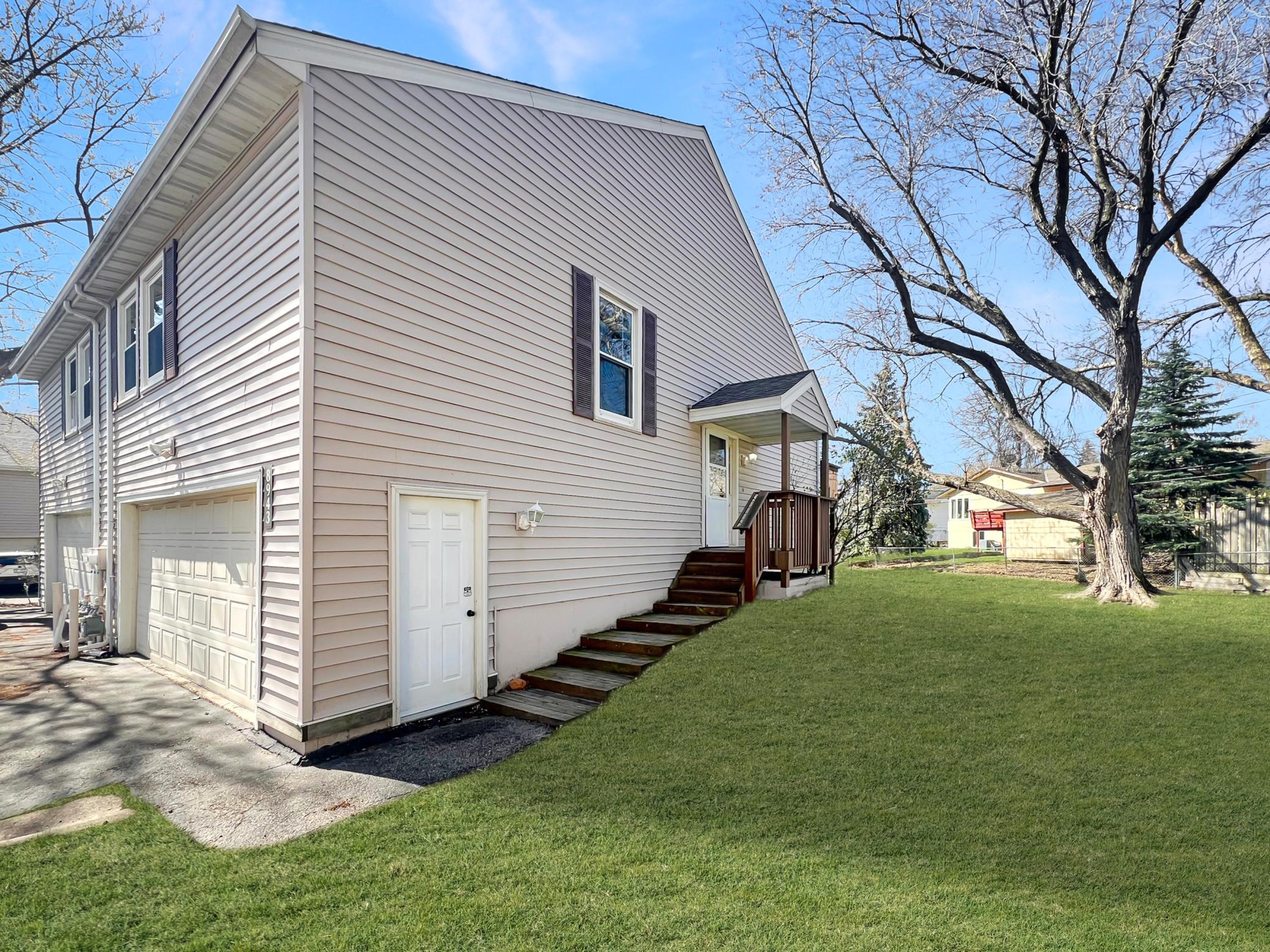Crystal, MN 55427
MLS# 6525994
2 beds | 2 baths | 1848 sqft





























Property Description
Own for less than rent in this split layout townhome that feels more like a single family home, situated on a quiet lot, walkable to restaurants, groceries, parks and lakes. The vaulted main offers an open concept with a peninsula kitchen and large living space. The dining room can accommodate a large table and walks out to a huge deck overlooking the peaceful backyard. 2 large bedrooms both have walk in closets and the primary baths walks through to the primary bedroom. The lower level family room walks out to the yard and can be used as a 3rd bedroom. Hard to find, in unit washer and dryer! 2 car garage and easy guest parking. Lots of green space all around this home! New Furnace in 2022. Amazing opportunity to own this end unit townhome with only one neighbor and one shared wall. Rental and pets allowed.
| Room Name | Dimensions | Level |
| Dining Room | 11x9 | Upper |
| Kitchen | 9x9 | Upper |
| Living Room | 17x12 | Upper |
| Deck | 20x6 | Main |
| Family Room | 22x12 | Lower |
| First (1st) Bedroom | 13x12 | Upper |
| Second (2nd) Bedroom | 14x9 | Upper |
Listing Office: Edina Realty, Inc.
Last Updated: May - 15 - 2024

The data relating to real estate for sale on this web site comes in part from the Broker Reciprocity SM Program of the Regional Multiple Listing Service of Minnesota, Inc. The information provided is deemed reliable but not guaranteed. Properties subject to prior sale, change or withdrawal. ©2024 Regional Multiple Listing Service of Minnesota, Inc All rights reserved.



