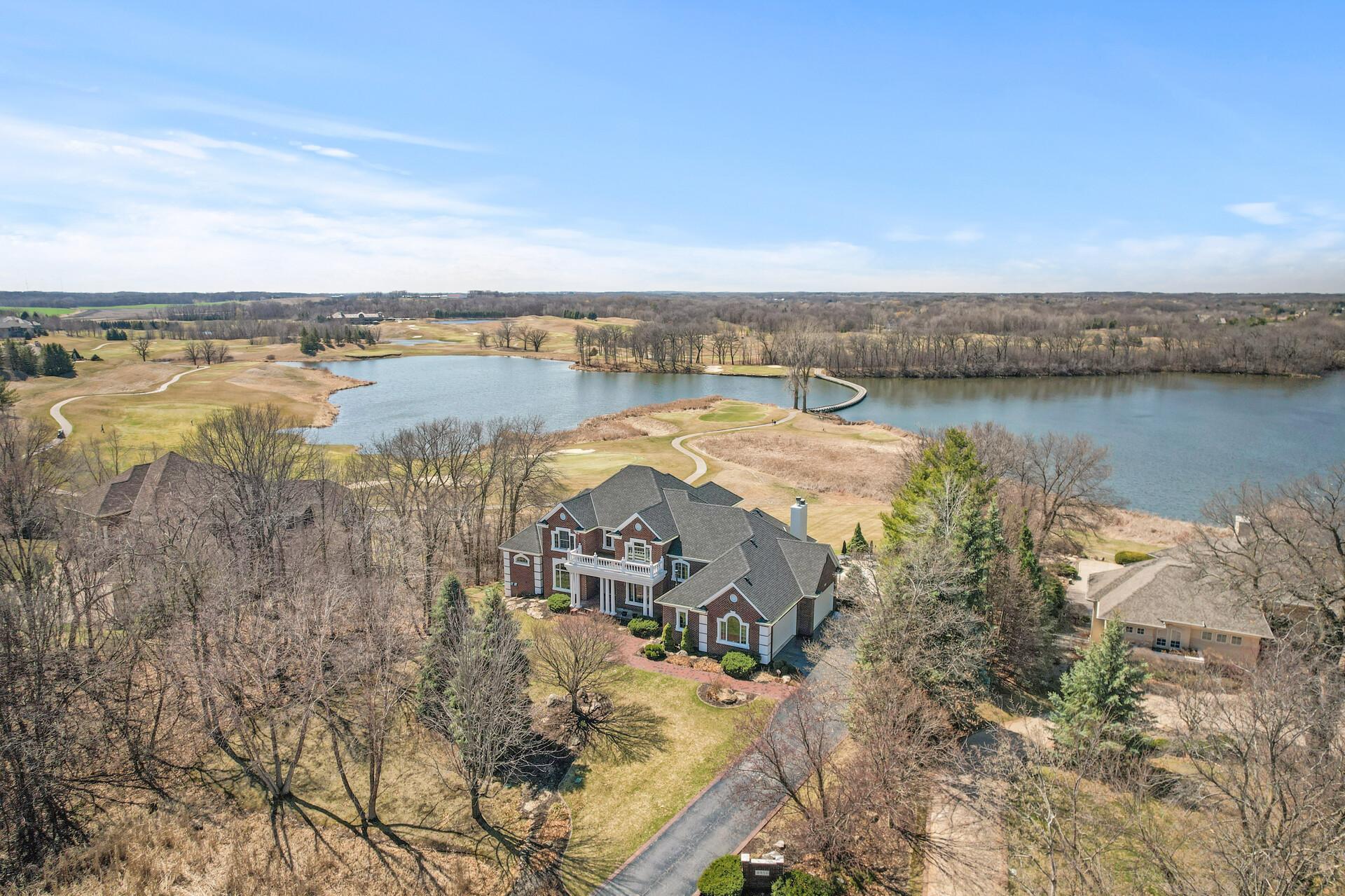Prior Lake, MN 55372
MLS# 6517099
4 beds | 5 baths | 7556 sqft






































































Property Description
This luxurious residence epitomizes upscale living with stunning views of Legends Golf Course and sunsets. Golf cart access to Legends Golf Club adds exclusivity. Entertainment options abound on this estate, with an array of amenities designed to elevate leisure time. Amenities include an inground pool, fire pit, two patios, & two decks. Inside, find a grand entrance, cozy living room with fireplace & Cherrywood features, gourmet kitchen, formal & informal dining, sunroom, & office. The main level boasts a primary suite with a dual sided fireplace shared with the jetted bathtub. Upstairs, 3 spacious bedrooms offer privacy, & the lower level features a family room, wet bar, home theater, & impressive conference room. Outside, enjoy an inviting pool, patios with grill & fireplace, & gorgeous perennial gardens. Heated 4-car garage, lower level pool mudroom, & more. Conveniently located near highways & amenities, this residence offers luxury & convenience in a private setting.
| Room Name | Dimensions | Level |
| Deck | 11x10 | Main |
| Deck | 40x21 | Main |
| Third (3rd) Bedroom | 17x14 | Upper |
| Second (2nd) Bedroom | 27x13 | Upper |
| Foyer | 12x10 | Main |
| Porch | 24x11 | Main |
| Laundry | 17x6 | Main |
| Primary Bath | 21x9 | Main |
| Patio | 23x12 | Lower |
| Patio | 57x54 | Lower |
| Bar/Wet Bar Room | 17x14 | Lower |
| First (1st) Bedroom | 17x17 | Main |
| Informal Dining Room | 12x10 | Main |
| Office | 14x12 | Main |
| Living Room | 21x19 | Main |
| Family Room | 35x28 | Lower |
| Bonus Room | 15x13 | Lower |
| Kitchen | 19x11 | Main |
| Dining Room | 18x12 | Main |
| Media Room | 19x12 | Lower |
| Fourth (4th) Bedroom | 14x12 | Upper |
Listing Office: Exp Realty, LLC.
Last Updated: May - 18 - 2024

The data relating to real estate for sale on this web site comes in part from the Broker Reciprocity SM Program of the Regional Multiple Listing Service of Minnesota, Inc. The information provided is deemed reliable but not guaranteed. Properties subject to prior sale, change or withdrawal. ©2024 Regional Multiple Listing Service of Minnesota, Inc All rights reserved.

 Property Highlights - Legends Club Dr.pd
Property Highlights - Legends Club Dr.pd 

