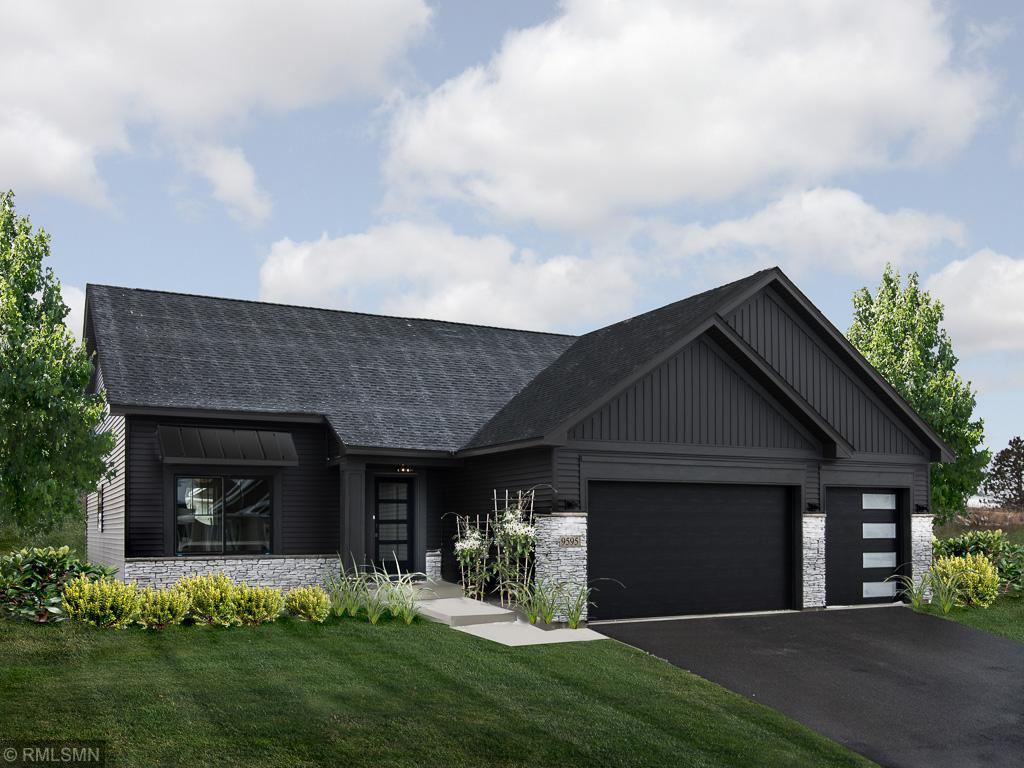Elko New Market, MN 55020
MLS# 6478832
4 beds | 4 baths | 2427 sqft


























Property Description
This one will blow you away! Pinnacle Family Homes welcomes you to the brand new Bristol floor plan. Modern garage doors and a seamless metal roof accent provide plenty of curb appeal! LVT throughout the main level, quartz ctops, custom cabinets, walk-in pantry, ceramic shower, vaulted ceilings, main floor office and bath...just a few of the features you will find in this family-friendly home and community!
| Room Name | Dimensions | Level |
| Flex Room | 12 x 9 | Main |
| Fourth (4th) Bedroom | 11 x 11 | Lower |
| Third (3rd) Bedroom | 13 x 10 | Upper |
| Second (2nd) Bedroom | 12 x 12 | Upper |
| First (1st) Bedroom | 16 x 13 | Upper |
| Kitchen | 11 x 13 | Main |
| Great Room | 14 x14 | Main |
| Dining Room | 12 x 11 | Main |
| Other | 25 x 37 | Lower |
| Primary Bath | 9 x 8 | Upper |
| Pantry (Walk-In) | 5 x 7 | Main |
Listing Office: PFH Real Estate Group
Last Updated: May - 17 - 2024

The data relating to real estate for sale on this web site comes in part from the Broker Reciprocity SM Program of the Regional Multiple Listing Service of Minnesota, Inc. The information provided is deemed reliable but not guaranteed. Properties subject to prior sale, change or withdrawal. ©2024 Regional Multiple Listing Service of Minnesota, Inc All rights reserved.



