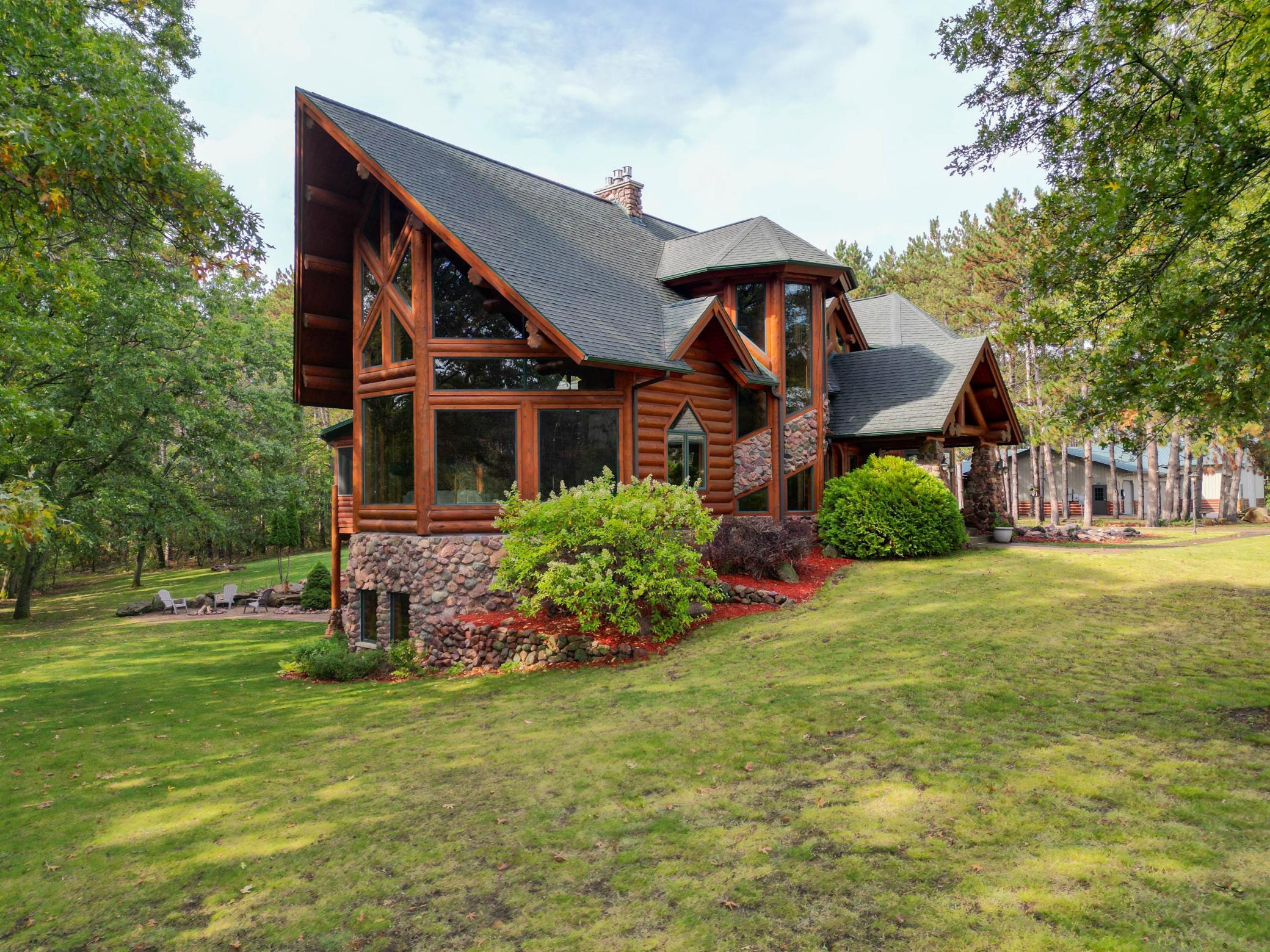Eleva, WI 54738
MLS# 6443294
4 beds | 5 baths | 4855 sqft









































Property Description
One-of-a-kind British Columbia Log Home on 77.85 acres just outside of EC! Nestled among towering pines, this stunning home seamlessly blends rustic charm w/modern elegance. Its handcrafted logs create a warm & inviting exterior, while the voluminous interior boasts large picture windows that flood the living spaces w/natural light. This dream home is a masterpiece of design & craftsmanship featuring many high-end finishes & beautiful views. The massive stone fireplace in the great room, adorned w/ a log mantle, is the heart of the home, accompanied by a gorgeous kitchen w/ Brazilian Granite countertops, high-end appliances, & walk-in pantry. Other luxuries include in-floor heat, tiled showers, geo-thermal, 3-season room, & lots of quality custom work throughout. Property has harvestable timber, excellent hunting, trails, impressive 4 stall horse barn, fenced-in pasture area, & add. 4-car heated garage/workshop. Too many custom luxuries to list, see features list! Also listed w/ 20 ac.
| Room Name | Level |
| Fourth (4th) Bedroom | Lower |
| Bathroom | Main |
| Bathroom | Main |
| Bathroom | Upper |
| Bathroom | Lower |
| Foyer | Main |
| First (1st) Bedroom | Main |
| Second (2nd) Bedroom | Upper |
| Third (3rd) Bedroom | Lower |
| Living Room | Main |
| Dining Room | Main |
| Other | Lower |
| Three Season Porch | Main |
| Loft | Upper |
| Bar/Wet Bar Room | Lower |
| Kitchen | Main |
| Family Room | Lower |
| Laundry | Main |
| Office | Upper |
Listing Office: Century 21 Affiliated
Last Updated: March - 29 - 2024

The data relating to real estate for sale on this web site comes in part from the Broker Reciprocity SM Program of the Regional Multiple Listing Service of Minnesota, Inc. The information provided is deemed reliable but not guaranteed. Properties subject to prior sale, change or withdrawal. ©2024 Regional Multiple Listing Service of Minnesota, Inc All rights reserved.

 Well and Septic Eval.pdf
Well and Septic Eval.pdf 

