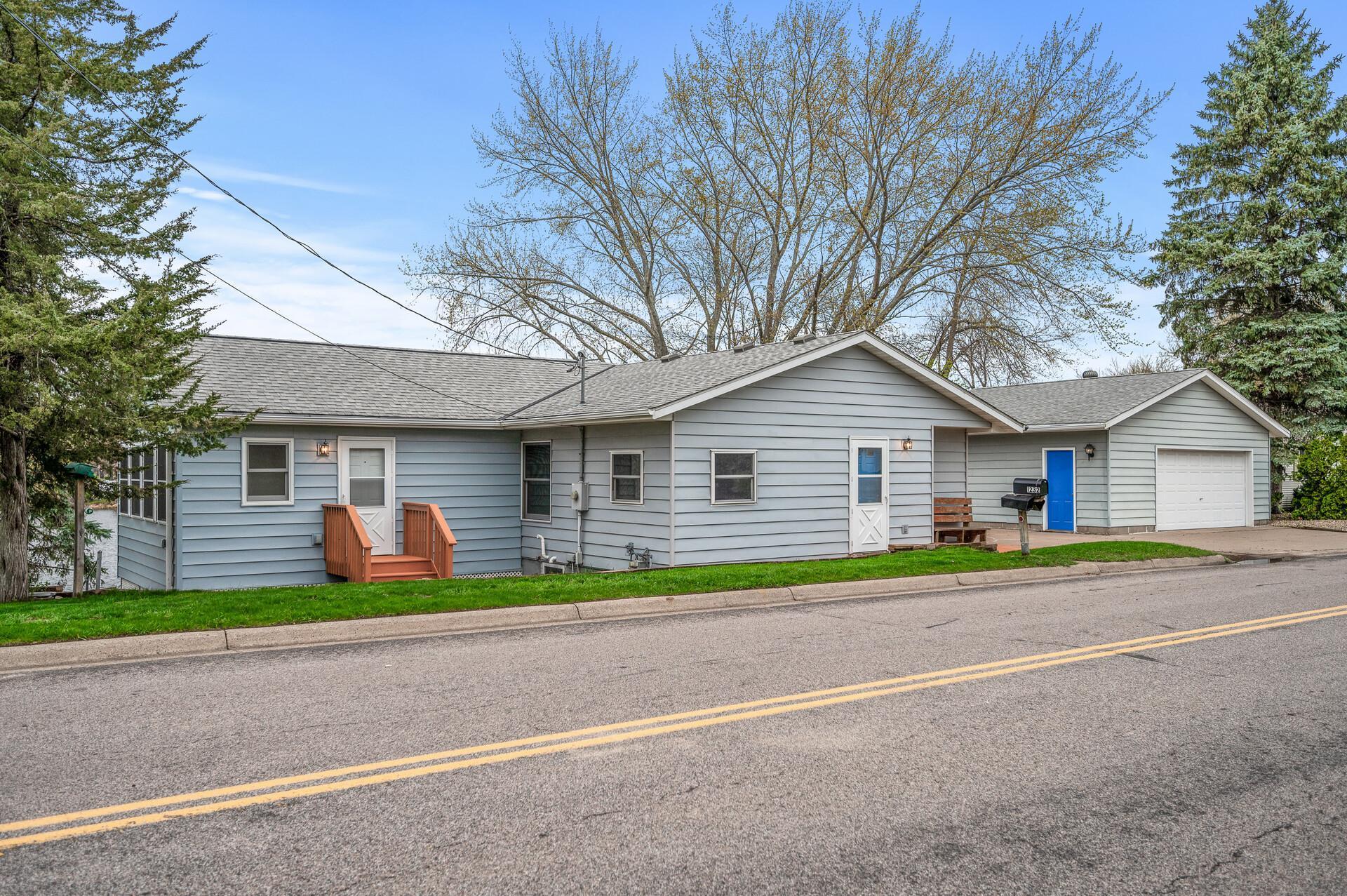Forest Lake, MN 55025
MLS# 6528180
3 beds | 2 baths | 3399 sqft




















Property Description
Located on The Bay of Forest Lake where the water is always calm, the sun is always shining, and the docks stay in year-round. The bay itself is a designated no wake zone and generally insulated from the windier and wavier parts of the lake. Two of the deeper holes in the lake are also located inside the bay. The lake itself is the third largest in the Twin Cities metro at over 2,200 acres and offers plenty of fishing, boating, and swimming. The house itself has 3 bedrooms on the main level and could be easily converted to one level living by moving the laundry up from the lower level. The three lots could provide potential to develop the shoreline or you could renovate to a larger more modern layout.
| Room Name | Dimensions | Level |
| Deck | 11'8x6'10 | Lower |
| Family Room | 24'0x17'0 | Lower |
| Second (2nd) Bedroom | 12'5x11'10 | Main |
| Third (3rd) Bedroom | 9'5x7'4 | Main |
| Kitchen | 13'0x10'8 | Main |
| First (1st) Bedroom | 18'8x12'0 | Main |
| Living Room | 21'4x15'7 | Main |
| Four Season Porch | 19'6x16'9 | Main |
Listing Office: Keller Williams Classic Rlty NW
Last Updated: May - 19 - 2024

The data relating to real estate for sale on this web site comes in part from the Broker Reciprocity SM Program of the Regional Multiple Listing Service of Minnesota, Inc. The information provided is deemed reliable but not guaranteed. Properties subject to prior sale, change or withdrawal. ©2024 Regional Multiple Listing Service of Minnesota, Inc All rights reserved.



